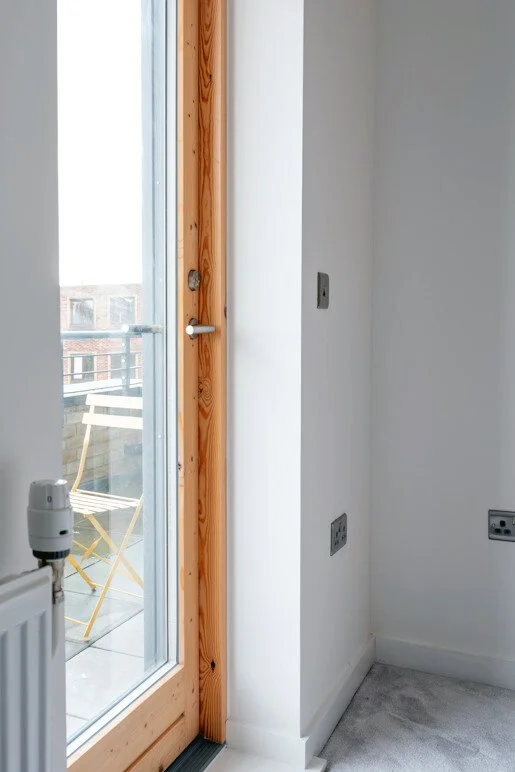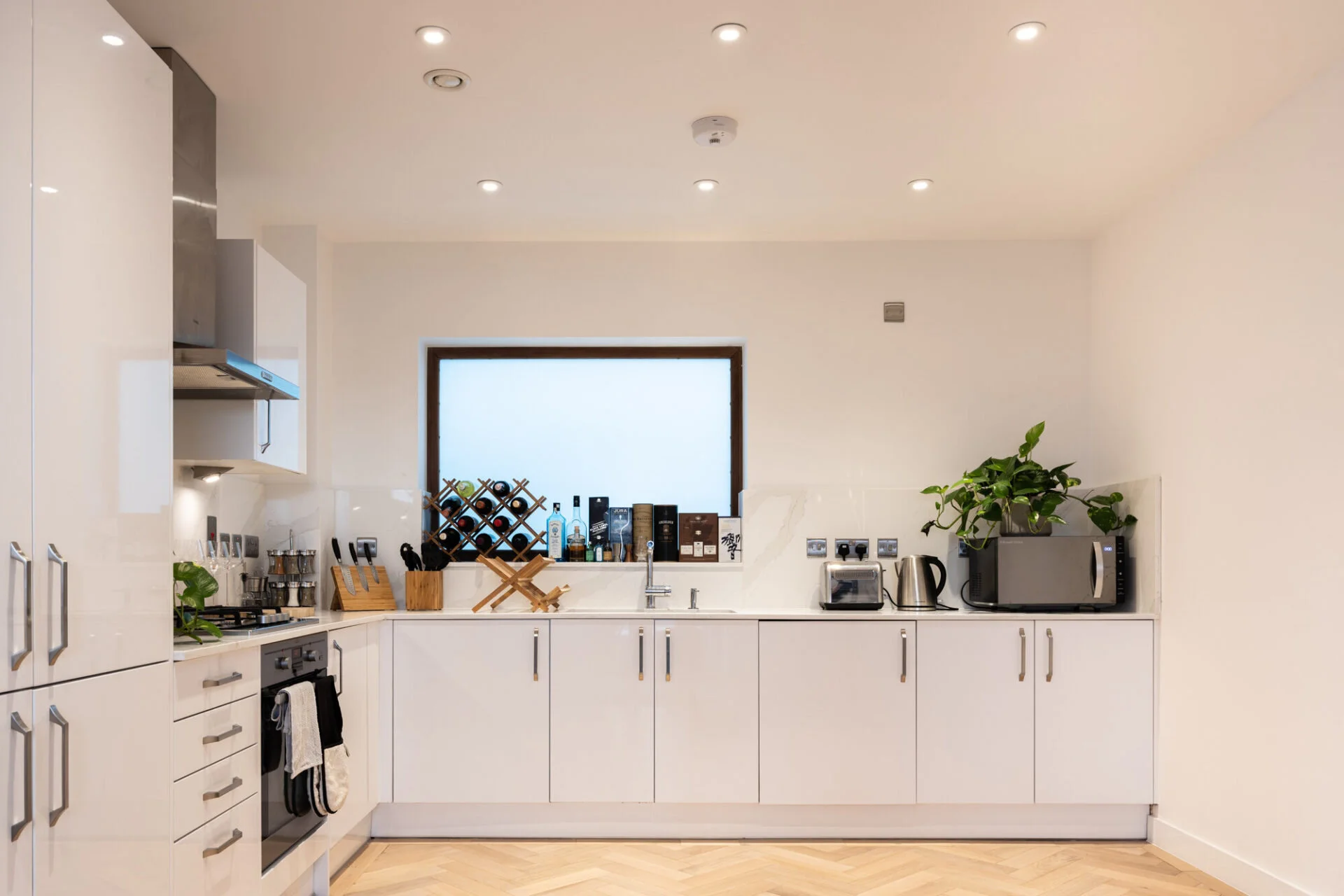
Glazed blocks and light oak for a modern Catford flat conversion
This flat conversion in Catford transforms a compact one-bedroom flat into a versatile two-bedroom home, thoughtfully designed to optimise space and functionality. The layout has been reconfigured to accommodate a new bedroom, while the open-plan living area seamlessly integrates with a contemporary kitchen. A standout feature is the use of glazed blocks, which bring a unique visual texture while enhancing privacy and light flow between spaces. Combined with light finishes and smart storage solutions, the space feels open and airy, with natural light streaming in from large windows and glazed doors.

The design maintains a balance between modern aesthetics and the building's original character, incorporating details like oak parquet flooring and minimalist fixtures. The neutral colour palette, paired with the distinctive glass blocks, adds a sense of calm and visual interest, making the flat a welcoming and adaptable space for urban living. This project not only improves the usability of the home but also increases its value, offering a stylish and practical solution for modern families and professionals.





